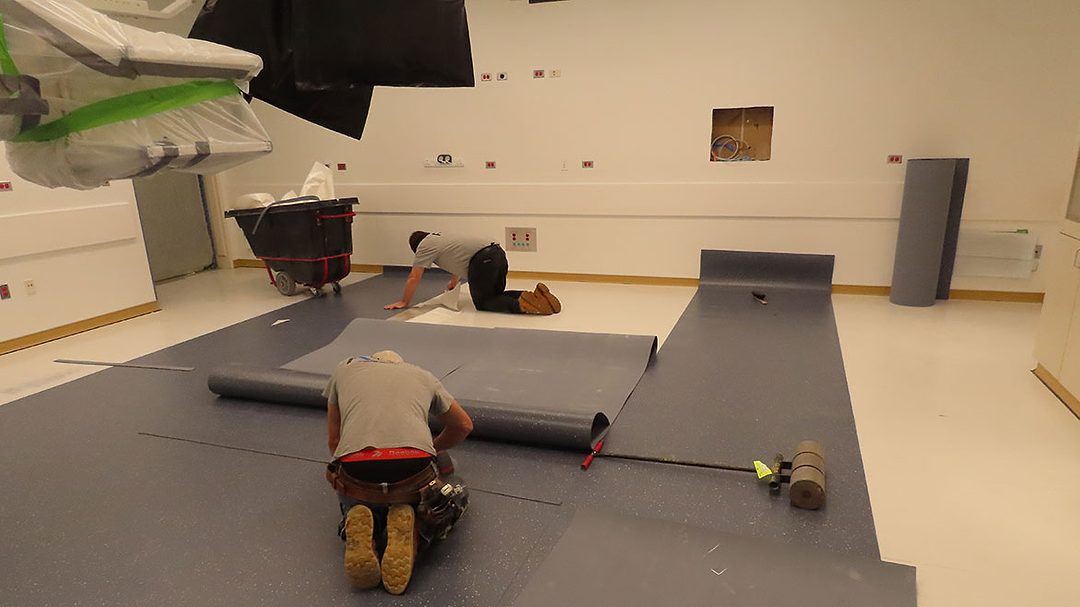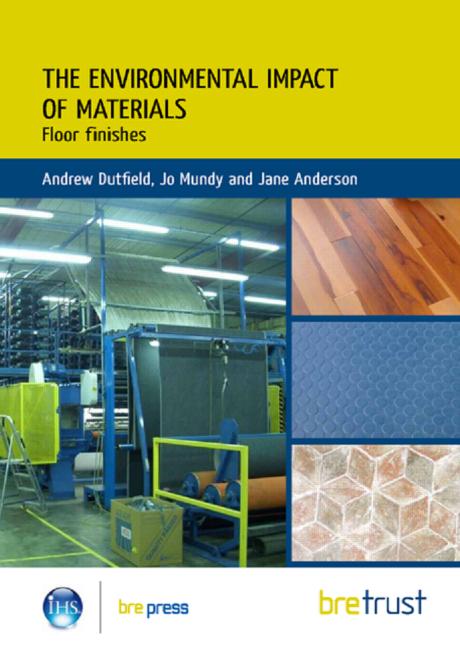Vertical Expansion of a Hospital from an Existing Concrete Roof Deck: New Flooring Concerns to Consider

The overall exterior and interior view of a hospital project.
Photo: Zussman.

This is an example of the failure to properly remove asphalt.
Photo: Zussman.

An example of roofing cores.
Photo: Zussman.

Adhesion testing of the overlay is a critical step in the construction process.
Photo: Zussman.

Installing flooring in a hospital setting.
Photo: Zussman.





I always get excited about the challenge of hospital construction due to the complexity of the work, the interactions of many different stakeholders and the local benefit to the community. Construction in an active hospital is very challenging. While managing daily construction operations and hundreds of personnel, our team must ensure that the hospital can maintain daily operations, as well as the safety of staff and patients.
One of the most complex construction projects is when a hospital vertically expands from an existing concrete roof deck. To begin with, there are safety concerns for the active occupants below, and adjacent to the area being expanded. There are structural concerns in confirming existing conditions, access, and constructability challenges. And finally, there are interior compatibility concerns with the new materials and existing construction that must be considered for the exterior and interior components. This article will specifically discuss and address the complexities of the interior floor finishes and the existing concrete roof and construction.
When it comes to future flooring installation, there are several specific items to consider when constructing vertically:
- Existing roof type, system and attachment mechanism
- Existing concrete
- Existing structural design and deflection
- Existing plumbing drainage evaluation
- Elevation differences between existing concrete and new flooring
- New space use
- New flooring type
- Temporary roof detailing
Existing Roofing Type, System and Attachment Mechanism
Understanding the current roof construction as well as any subsequent roofing systems installed since the original construction is an important exercise to complete. The existing roofing might not be the only roofing system installed on the concrete. Knowing this will assist with the concrete testing. Initiating roofing cores to determine the roof make-up and history should be performed after an initial document review from the original construction. If the roofing system is mechanically attached, there will be some concrete remediation from the removal of the fasteners that should be accounted for in the remediation costs. If the system has an asphaltic vapor barrier, spray adhesive, etc., the surface preparation procedure of the concrete should be considered in time and costs.
Existing Concrete Considerations
In my experience, the existing concrete is typically overlooked when designing for vertical expansion. I know of many expensive floor failures that started with the existing concrete. So, starting with concrete of the existing roof, we will examine the considerations that should be investigated as soon as possible to prevent surprises during the finish flooring installation.
Understanding the existing concrete is imperative to fully anticipate any extra costs or procedures needed for a long-lasting floor installation. To determine several needed attributes of the concrete, I suggest:
- Performing a minimum of three roofing and concrete cores. The total number of cores will vary based on the following attributes of the construction:
- Complexity of existing roof
- Complexity of the new construction
- Different concrete types
- Different roof system types
- New flooring types
- Room usages
- Determining the thickness of the roofing will be needed to design the floor leveling detailing (height of floor leveling needed).
- Conclude if the existing concrete has a curing compound on the surface or a chemical additive that might interfere with the floor preparation or flooring adhesion to the concrete. Even though a specific flooring is compatible with a curing compound or concrete additive, the floor preparation material will not be.
- Review the concrete top surface finish to confirm floor preparation needs, if the flooring or leveling material can go directly on the concrete surface.
- Is the concrete top surface hard troweled?
- A closed surface and/or not porous?
- Smooth or rough?
- Evaluate the makeup of the existing concrete regarding the concrete mix type, such as normal weight or lightweight concrete. This will be needed for several reasons:
- The fire rating of the floor might differ from the existing roof construction. The concrete type will be needed to find an appropriate tested assembly for the new condition, which might require light-weight concrete or normal-weight concrete.
- If the finish of the existing concrete was a hard trowel or smooth finish (see item #4 above) and the concrete is lightweight, sounding of the concrete to find surface delamination will be required to confirm that voids are within the surface of the concrete. We typically see this with lightweight concrete and hard troweled finished concrete because of the added air content in lightweight concrete.
- Perform a concrete moisture and pH test as prescribed by the floor preparation and floor finish manufacturers. This test should be completed no matter how old the concrete is. I personally have tested 20-year-old concrete in a mechanical room that gave such high readings it required moisture mitigation. An existing roof might have suppressed the concrete moisture from escaping the concrete, and therefore might have a high level of moisture or a high Ph level, both items will be detrimental to the flooring installation.
- Perform a chemical analysis of the existing concrete to determine:
- This test is generally overlooked by the project team and could produce the most expensive change to the construction.
- Chloride content of the concrete.
- Review the concrete for carbonation concerns that will affect the concrete long-term durability.
- Review for any signs of ASR (Alkali Silica Reaction) which will negatively affect the floor installation.
- Chemical incompatibilities with the flooring and floor topping. There are several chemicals, such as asphalt or coal tar pitch that are inherent to roofing that will have compatibility concerns with the flooring or floor topping. These chemicals will embed into the concrete at varying depths depending on several factors, including length of time installed.
- The depth of chemicals within the concrete slab to determine removal mitigation procedures such as shot blasting, scarifying, and shot blasting (if deeper than 1/16” contamination), or possibly deep concrete removal and shot blasting.
Existing Structural Design and Deflection
Roofs are typically structurally designed to have more deflection than a floor. The difference is designed to save the owner money in the structural frame of the building. The code maximum for allowable roof live load deflection is L (in inches) divided by 240. A typical interior floor is L (in inches) divided by 360. The typical interior floor is stiffer and therefore, there might be a need to structurally enhance the roof structure to accommodate the proper deflection for the occupant and flooring type.
Of course, the current loading of the roof design needs to meet the proposed occupant loading. One more item that needs to be considered, that is typically not, is how the flooring will be constructed. There might be heavy equipment that is needed that the current roof construction does not consider.
Existing Plumbing Drainage Evaluation
Evaluate the concrete around the roof drain, as sometimes with time the concrete is in poor condition at these locations. A review of how the plumbing drain hole will be patched is another item to review ahead of time. A few questions to ask the team:
- Is there a rating that needs to be maintained or increased?
- How are the penetrations being repaired? Concerns with the structural integrity of the patch is imperative; just installing concrete in the hole backed by plywood that is screwed off to the deck below if likely not an acceptable patch for structural integrity or provide the required fire rating.
- Will the patch dislodge or shadow through the floor and create a flooring concern.
- Will the drainage plumbing need to be removed 100% or is capping an acceptable approach that the AHJ (authority having jurisdiction) or the owner will accept.
Elevation Differences Between Existing Concrete and New Flooring
In my experience, determining the elevation difference between the existing roof concrete and the new flooring elevation is an exercise that is not thoroughly reviewed prior to the final design. I typically recommend drilling a minimum of three holes from the interior to the exterior (both sides and the middle) at each location where the flooring will be directly linked. We are often surprised by the height difference, either shallower than expected or a considerable elevation change. Any elevation change needs to be accounted for in the costs of construction to eliminate any surprises.
Also, the investigative team needs to determine if the concrete roof is sloped or if the roofing insulation is sloped. Taking several roof cores will assist in determining the slope, if any.
New Space Use
Understanding the use of the new space is important for the overall floor design and what, if any mitigation is needed to prepare the floor for use. Is the space a surgery room or office space; does the space have special waterproofing considerations or chemical sensitivities. All these questions should be answered early during the concrete and floor preparation design to achieve the correct mitigation needed on the existing concrete.
New Flooring Type
Flooring type is important to determine the adhesives, procedures for preparation and sequencing of installation, all of which are affected by the existing concrete understanding and preparation. More preparation will likely be needed for seamless flooring.
Different flooring types have different sensitivity to floor live load deflection. A terrazzo floor is more sensitive than a VCT floor. A wood floor might require a stiffer structure than carpet. Additional structure might be needed, as discussed earlier, to accommodate the designed flooring to reduce the tendency of cracking due to excessive live load deflection.
Temporary Roof Detailing
The design of the temporary roof is extremely important for not only the occupants below, but for the chemical compatibility of the temporary roof and the new flooring system. Careful consideration should be taken when choosing the temporary roof materials and plan.
The temporary roof material could be chemically incompatible with the flooring system. Utilizing an asphalt-based membrane will likely produce negative results and should be avoided. The use of a product that is durable and able to be easily removed is key to a successful new flooring system installation. I suggest consulting with the floor preparation contractor and flooring manufacturers to get their respective input on the material to be used.
Another temporary roof concern is the temporary drainage needed during construction if the existing roof is exposed and the drains will no longer function as intended. A plan must be in place to evacuate the water or snow as it accumulates.
Evaluation
Once the concrete information is compiled, the design and construction team will review the results and produce a plan to mitigate the existing roof and concrete to provide the best possible outcome for the new finish floor. The team should consist of:
- Owner and/or Stakeholders
- Architect and/or Designer
- General Contractor and/or Construction Manager and their Quality Assurance staff
- Floor Preparation Contractor (if available)
- Flooring Contractor (if available)
- Floor Preparation Manufacturer
- Flooring and Adhesive Manufacturer
The preconstruction meeting to discuss the results of the testing is the last step before compiling a proper procedure for your specific condition, giving the project the best chance of installation understanding and cost control.
There are a lot of items to consider for vertical expansion on a concrete roof. Making the time to properly evaluate the existing conditions is key to a successful project. Going through the checklist and not making assumptions will better prepare the team for what is needed, sequence of construction and extent of preparation needed for the flooring installation.
Looking for a reprint of this article?
From high-res PDFs to custom plaques, order your copy today!














