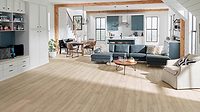Mohawk Builder + Multifamily Sponsors Pro Builder Show Village at IBS

To showcase its newest flooring introductions, Mohawk Builder + Multifamily is sponsoring the Pro Builder Show Village at the NAHB International Builders’ Show (IBS) from Jan. 31 to Feb. 2, 2023. The five show homes, including an attainable modular cottage, an upscale manufactured home/ADU combo and a one-bedroom foldable home, are open for tours during show hours.
“Mohawk Builder + Multifamily is thrilled to be part of the top destination at IBS,” said Brian Dolfi, senior vice president of Mohawk Builder + Multifamily. “The Pro Builder Show Village pushes the boundaries of design and technology and features the latest innovations, including products from our carpet, wood and vinyl portfolios. Attendees can see firsthand how these flooring solutions are built for business and designed for life and then can explore additional solutions at our booth C3608.”
Uniquely built and designed by different construction companies, the Pro Builder Show Village homes feature Karastan carpet, RevWood Plus, SolidTech and VersaTech.
Homes #1 and #2: Boxabl Home’s Casita and Two-Story Home
VersaTech in Divinity Silversmith
Boxabl is revolutionizing the standard of housing construction and affordability with an innovative, technology-based solution to mass produce homes through advanced manufacturing. The Boxabl Home features a full-sized kitchen, bathroom, living room and ultra-low utility bills.
Home #3: Genesis Home's ADU
SolidTech Ballard 4.5 in Lambs Ear
Genesis Home’s ADU (accessory dwelling unit) is innovatively designed to give the most efficient layout of space. Complete with multiple entrances, an open floor plan, two bedrooms and a full bathroom, life in an ADU is quaint and fulfilling.
 SolidTech Discovery Ridge in Lamb's Ear. Photo: Mohawk.
SolidTech Discovery Ridge in Lamb's Ear. Photo: Mohawk.
Home #4: Genesis Home's Main House
SolidTech Founder’s Trace in Rock Island
This 1873-square-foot home features an intentional layout, with the primary suite adequately distanced from the second and third bedrooms for privacy. With an open flow from the kitchen and dining room to the great room and the living room, this home is an entertainer's dream.
 SolidTech Founder's Trace in Cathedral Gray. Photo: Mohawk.
SolidTech Founder's Trace in Cathedral Gray. Photo: Mohawk.
Home #5: Impresa Home's Compact, Adaptable Cottage
RevWood Plus in Malted Oak & Karastan Carpet in Confident Look
 RevWood Plus in Malted Oak & Karastan Carpet in Confident Look. Photos: Mohawk
RevWood Plus in Malted Oak & Karastan Carpet in Confident Look. Photos: Mohawk
The Cottage was designed to be a lakeside retreat home. It offers an efficient two-bedroom, two-bathroom floor plan. The living space offers a dramatic vaulted ceiling which opens up the kitchen and dining area. Maximizing space, a spiral staircase leads to a loft flex space that can offer sleeping, storage or kid's play space. Front and rear porches make this the perfect outdoor relaxation house.
For more information, visit MohawkBuild.com and pbshowvillage.com.
Looking for a reprint of this article?
From high-res PDFs to custom plaques, order your copy today!





