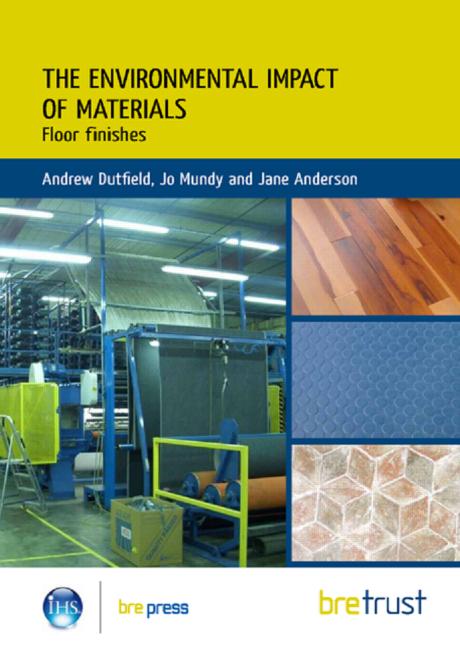Exploring Every Possibility














How to Make a PEX-Rebar Sandwich
The PEX-in-the-slab distribution system proved to be one of the most challenging aspects of the innovative radiant heating and cooling application at the new Exploratorium—not because of the radiant technology itself, but rather due to the inherently tricky nature of the structure’s location on the San Francisco Bay.
“There were a number of peculiar field conditions we did not—and could not—anticipate until we got into the project,” says Project Manager Joseph Wenisch of Integral Group. “The radiant tubing layout in the mezzanine was easier, because that level did not previously exist, so we built the slab new. But the first floor of Pier 15, which extends right over the shoreline and the bay itself, was far more difficult.”
Upstairs, downstairs:
The second level consists of a 5½-inch structural slab poured onto a metal deck. The 5/8-inch PEX tubing loops for the radiant system are positioned at approximately one and a half to two inches beneath the finished slab surface. The slab contains a single layer of rebar to which the PEX is tied. All in all, the mezzanine proved to be a fairly straightforward design and installation.
Because of the need for earthquake protection, the specification on the first level was necessarily more complex, consisting of two layers of rebar with the PEX loops positioned in between and fastened to the lower stratum. The tubing was specified to sit three to three and a half inches beneath the surface to avoid being punctured by anchors securing the museum’s floor-mounted exhibits.
This “rebar-PEX-rebar sandwich” was then to be encased in a new eight-inch concrete slab built atop the pier’s existing slab, which itself was to be tied into the existing pier pilings. Installers drilled holes and inserted vertical steel dowels to connect the two slabs at the existing-beam locations throughout the lower level. As Wenisch notes:
“We couldn’t insulate the first floor in the dowel areas, so we ended up with this checkerboard of two-inch, rigid insulation covering roughly half to 60 percent of the area. This checkerboard wasn’t particularly easy for the installers to walk on—let alone work on—and that added to the installation time.” It also helped necessitate a larger diameter of PEX, as we shall see shortly.
Fortunately, the use of the Uponor Radiant Rollout Mats on approximately 80 percent of the floor surface helped shorten installation time substantially. Custom-designed and prefabricated to project specifications at Uponor’s Apple Valley, Minn. factory, the Radiant Rollout Mats are pre-pressurized rolls of PEX-a tubing loops fitted with Uponor ProPEX engineered polymer fittings. Once on the jobsite, the mats roll out like carpeting over the floor space, while requiring fewer ties to secure their position. As a result, Radiant Rollout Mats can install approximately 85 percent faster than conventional radiant tubing methods.
Double work:
The first level of Pier 15 presented one additional complication, and it was a doozy. Early on, Integral and mechanical contractor ACCO Engineered Systems (San Leandro, Calif.) learned that the end of the structure sloped into the water at a far steeper angle than they had anticipated. To keep the first floor perfectly flat, the eight-inch top slab had be 12 inches or more in depth in certain spots.
- — The fallout? The bottom layer of rebar would sit roughly four inches lower in these deeper sections. That was too far from the surface for the radiant system to function properly.
- — The remedy? Double work for the tubing installers, says Wenisch.
“ACCO’s people had to first tie the PEX to the lower rebar, so it remained firmly in place when the ironworkers returned to install the top layer of the sandwich. Once the upper rebar was in place, the mechanical contractor had to return to the site, untie the PEX from the bottom rebar, pull it up to the top rebar layer and finally re-tie it into place.”
Bigger PEX to compensate:
Integral specified larger-diameter tubing on the first floor than it had on the mezzanine—3/4-inch versus 5/8-inch—for a couple of reasons: First, the imperatives of historical preservation precluded the use of insulation on the pier’s concrete walls, although Integral was able use R30 insulation on the roof.
The second factor once again derives from the building’s water’s-edge location. Much of the first-floor slab sits over air and water, and the “checkerboard” insulation covers only 60 percent of its surface. “We had to allow for a fifty-percent heat loss to the air from the bottom of the slab,” says Wenisch, adding: “Even at high tide, you have eight feet of air. Fortunately, that air is at the water temperature, which never gets below 50 F.”
In short, the radiant system must work harder to compensate for the heat loss or gain, depending on the time of year. The larger PEX tubing provides more heating and cooling capacity (surface), while also permitting Integral to keep the pressure drop below 10 feet for each of the 82 zones, thus minimizing the pumping energy.
“We are doing nine-inch spacing on center for the PEX loops throughout the building to meet the peak cooling loads, giving us a more uniform slab temperature,” Wenisch explains. “Fortunately, we shouldn’t have to do that much heating because really cold days in San Francisco are a rarity.”
Looking for a reprint of this article?
From high-res PDFs to custom plaques, order your copy today!













