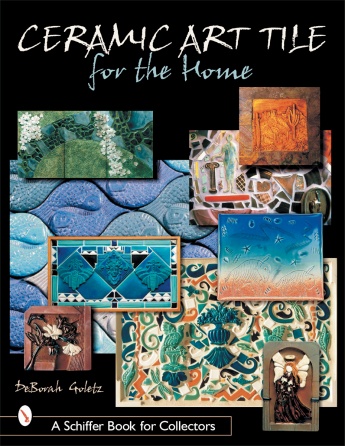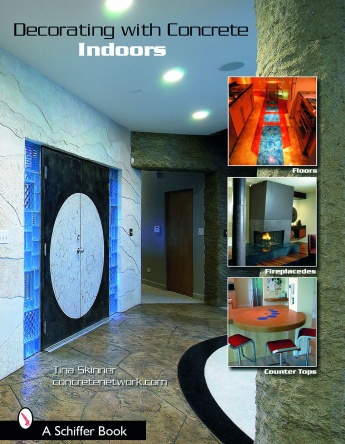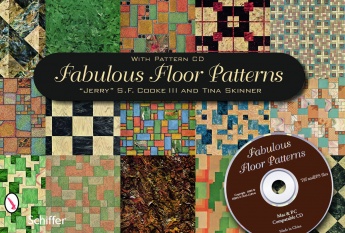HGTV Green Home Goes Platinum in 2011

All photos: The 2011 HGTV Green Home features a wide range of green products from Shaw, the home’s exclusive flooring sponsor.
This year’s HGTV Green Home, located in Stapleton (Denver), Colo., combined a LEED Platinum Certified rating from the U.S. Green Building Council with a Frank Lloyd Wright influenced prairie style design.
The location of the home was at the old airport in Stapleton. Stapleton Airport was the city’s primary airport from 1929 to 1995, until the opening of the new Denver International Airport. Now known as Stapleton Denver, the area is a mixed-use development covering 4,700 acres of homes, retail shops, offices, parks and schools with history, sustainability and educational offerings.


Featured throughout the home are hardwood, carpet, carpet tile, ceramic, glass tile and area rugs from Shaw, exclusive flooring sponsor. Many of the rooms featured bound broadloom carpet placed over the hardwood floors. The reason: additional LEED points.


The “Do” room, which multi-purposes as laundry, craft areas and home office with wall-to-wall cabinetry, features inset Chatterbox carpet tiles with eco-worx sustainable, cradle-to-cradle non-pvc backing with 40% recycled content.

The girl’s bedroom in pink combines the Having Fun bound carpet in Bubblegum over the Alto Pass hardwood floor. The other kid’s bedroom uses alternating Chicory and Oat Straw Alto Pass hardwood for an easy to-do custom look.

Built by Denver area home builder Infinity Home Collection, you can go to the National Floor Trends website (www.ntlfloortrends.com) to view a video of this year’s Green Home.
Looking for a reprint of this article?
From high-res PDFs to custom plaques, order your copy today!





