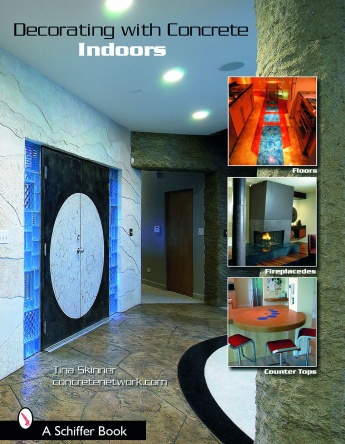Daylighting and Tate Access Floors: Impacting the Modern Built Environment

Jessup, Md. -- It's not a new concept that natural lighting can have a positive impact on buildings and the people that work and live inside them. The Lighting Research Center (LRC) reported that environments with increased daylighting increased employee comfort and productivity, while The Society of Light and Lighting has found that simply having a view from a window can have a significant positive impact on general employee health. But how can utilizing access flooring in your next project impact the level of daylighting and ensure that workers are receiving the maximum potential benefits?
While the modern built environment continues to evolve towards open, communal work spaces with fewer walls and increased flexibility, architects and end users are also utilizing more industrial design concepts (such as exposed ceilings) and working to bring as much of the outside world into the workplace as possible.
And access flooring systems are a natural fit for these design concepts. Using an access floor creates a void which can then be used for underfloor service distribution (UFSD), enabling underfloor air distribution (UFAD) and the concealment of wire and cable infrastructure. This has the benefit of concealing your infrastructure beneath the floor – which can be as little at 4 in. off the slab–while maintaining accessibility and potentially gaining valuable inches that can be used for more expansive windows. Additionally, the flexibility and reconfigurability provided by an access floor can save money on office churn, minimizing labor and downtime when the needs of your business change.
Daylighting is a powerful force in the modern office, keeping employees happy, healthy, and productive, which can positively affect the bottom line. Access floors can be an efficient way to gain floor-to-ceiling height, enabling larger windows and more natural light while concealing cable clutter and air distribution infrastructure.
For more information, visit www.kingspan.com.
Looking for a reprint of this article?
From high-res PDFs to custom plaques, order your copy today!







