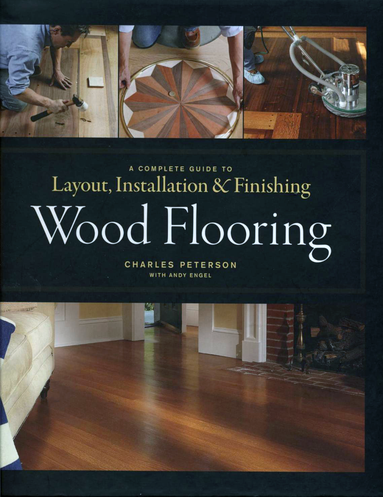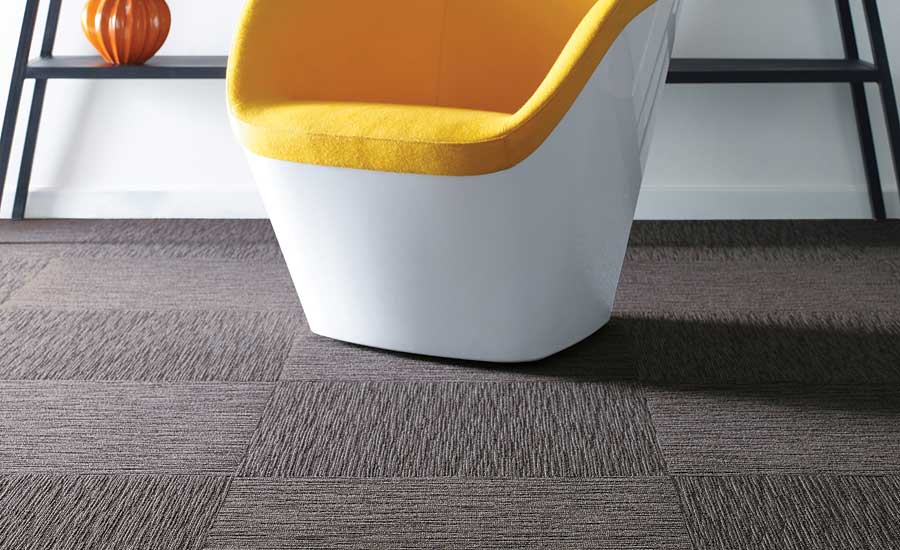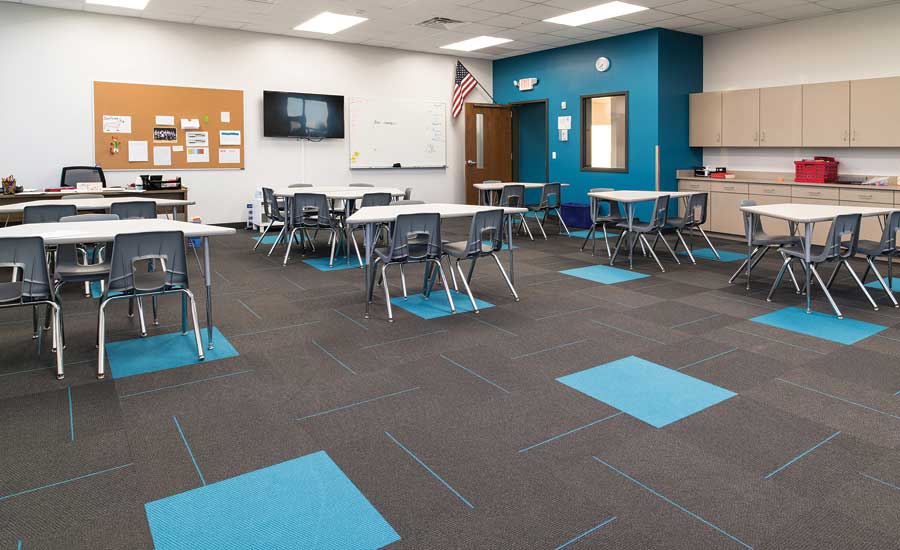Factors to Consider in Sound Control

Philadelphia Commercial’s StrataWorx Tile offers a lightweight polymer composite backing.

Johnsonite Harmonium linoleum is available in Acoustiflor solutions which reduces noise transmission.

The Minnesota Autism Center High School used 24" x 24" modular products from J+J Flooring Group’s Kinetex brand to promote greater voice recognition and less vocal strain between teachers and students.



Flooring is one of the most abundant surfaces in the built environment, and the materials used on the floor play a major role in the overall sound quality of a space. Understanding the factors to consider in sound control can help flooring specifiers create solutions for their clients that improve the ambiance and functionality of a project.
“Containing sound in a commercial building is always a concern,” said Steve Taylor, director of architecture and technical manager for Custom Building Products. “Whether it comes from footfalls on the floor, movement of carts or the accidental drop of an object, you do not want the sound transmitted to adjoining rooms below. It is important that floors are properly designed to reduce sound transmission. Sound can find its way through the smallest opening or any rigid conductor, and these must be filled and isolated from the room below.”
Noise is defined as unpleasant and unwanted sound. Research shows that noise levels worsen patient and staff outcomes in hospitals, hinder teaching and learning in schools, and negatively impact productivity in offices, according to Keith Gray, director of applied research at J+J Flooring.
“While some people think the ceiling does all the work, this is absolutely not correct,” Gray said. “The floor adds significantly to the space. The requirements vary depending on the space and certain spaces have more stringent requirements.”
In hospitals, for example, evidence shows that high noise levels have significant consequences, including worsening patient and staff outcomes, such as sleep quality and physiological stress. High noise levels also impact speech recognition which is critical to delivering good medical care. Non-reimbursement is another factor, which happens when a hospital has to pay for errors that are a result of a noisy environment.
The Centers for Medicare and Medicaid Services (CMS) holds hospitals accountable for high noise levels. “CMS will not reimburse hospitals for serious hospital-acquired conditions identified as ‘never events’—a total of about 20 events that stem from complications deemed preventable,” Gray said. Drug administration errors, slip-fall injuries and hospital-acquired infections are all considered never events.
“At the end of the day, these are all negative consequences that, if they occur, the hospital has to pay for them if it’s related to noises,” Gray said. “It’s based on the report card patients give them at the end of the stay.”
The Children’s Hospital & Medical Center in Omaha, Neb., turned to Tarkett’s Powerbond, a hybrid resilient sheet flooring product, to create a quieter, more soothing experience that helps young patients and families focus on healing.
“The hospital has used broadloom and modular in the past but they just didn’t perform in the high-traffic areas,” said Robert Holm, senior professional associate for HDR, Omaha.
Holm’s design features a theme with repetitive wayfinding elements that were made possible with Powerbond’s ability to include inlays and borders with chemically welded seams so it stays impermeable.
Sound-reducing solutions are also important for schools. “It’s hard to learn and teach in a noisy environment,” Gray said. There are financial consequences to noise in schools, too. The most important factor is that kids learn. Up to 60 percent of classroom activities involve speech, according to the Ceilings and Interior Systems Construction Association. High noise and reverberation levels hinder speech intelligibility, causing reduced understanding and reduced learning. In fact, many U.S. classrooms have a speech intelligibility rating of 75 percent or less, according to the Acoustical Society of America. High noise levels could affect reimbursement levels for teachers because levels are tied to standardized test scores, Gray added.
At Fort Lee Elementary School, in Fort Lee, N.J., flooring contractor The Gillespie Group installed Forbo MCT natural linoleum. Eco-friendly and highly durable, the 2.0mm natural tiles feature a 30-year service life. Marmoleum, along with an underlayment called Corkment, offers acoustical properties. Regular Marmoleum Impact Sound Reduction measures 6db when tested in accordance with ISO 717-2, Impact Sound Insulation Test. 14 - 20db when tested in accordance with ISO 717-2, Impact Sound Insulation Test. Sound reduction is dependent on the gauge of Corkment Underlayment and floor covering used.
In office environments, some companies are still using open-space design intended to increase teamwork, communication and productivity. However, studies show that interactive spaces augment noise in the workplace; and prolonged exposure to noise may have serious physiological effects on occupant stress levels, productivity and mood. A 2013 study from the University of Sydney found that the largest drain on employee morale resulted from a lack of sound privacy. Further, a 2014 study by furniture manufacturer Steelcase and research firm Ipsos found that noise distraction may cause workers to lose as much as 86 minutes per day.
When it came time to select the floor covering for Minnesota Autism Center High School, the first priority became finding a durable product that would stand up to the wear and tear of 100 high school students and support staff. Previous flooring options, including vinyl composite tile, had proven ineffective. Acoustics was another important consideration.
The school used 24” x 24” modular products Flash and Pop from J+J Flooring Group’s Kinetex brand to promote greater voice recognition and less vocal strain between teachers and students. The products’ soft-surface attributes and construction provided high ratings in noise reduction and impact insulation.
Different commercial floor coverings control sound differently. Harder, smoother flooring materials, such as rubber and resilient or vinyl, absorb little or no sound and have greater potential to transmit sound, contributing to a noisier environment. Softer materials, such as carpet, absorb significantly more sound and transmit less sound, contributing to a quieter environment.
“As the industry trends towards incorporating more hard surfaces into a variety of different spaces across multiple business segments, sound control is becoming an increasingly challenging issue for property owners and managers, specifiers and end-users to effectively address,” said Blane Haywood, vice president residential business strategy and marketing, Shaw Floors.
The Noise Reduction Coefficient (NRC) is one of the most useful measurements to note when a specific acoustic performance level is required in a space. NRC is an average rating of how much sound an acoustic product can absorb, or how much quieter a product can make your space. Like a sponge absorbs water, an acoustic product absorbs sound and the NRC tells the specifier just how much sound those products can soak up. # NRC ratings range from 0 to 1. An NRC of 0 means that the product absorbs no sound. An NRC of 1 means that the product absorbs all sound. The higher the NRC, the better the product is at soaking up sound. The thickness and density of a product are two factors in calculating a NRC. An acoustic product with a .95 NRC rating means that 95% of sound in the space is absorbed, while the other 5% is reflected.
“You are measuring how quickly the flooring cuts down on reverberations in a space,” Gray said. “One of the biggest obstacles to good speech recognition is reverberations or echoes. If you consider a case where the walls and ceiling and floors are all concrete, you’ve created an echo chamber. The whole idea is cut back on all those things. You want as many sound waves as possible to reach your ear at the same time or very close together.”
Another quality to consider is the Impact Insulation Classification (IIC), which is a rating on how well a building floor attenuates impact sounds, such as footsteps. A larger number means more attenuation. The IIC is derived from ASTM method E989, which in turn uses a tapping machine in a lab specified in ASTM method E492. Taylor also noted that the reported laboratory results of ASTM E492, are generally higher than what is achieved in the field.
“Rooms in real life situations will not be square and generally have windows and door openings that are not found in the lab,” Taylor said. “These features will reduce the effectiveness of the sound reduction membrane. The only way to know the actual sound reduction on your project is to mock up a room with the intended floor covering and selected sound reduction membrane. ASTM E1007 provides the procedure for measuring the actual sound reduction. This allows the contractor and specifier to make changes, if needed, before the completion of the project.”
Flooring manufacturers should provide test results for the NRC and the IIC. “That’s all an acoustics engineer or acoustics consultant would need to have in terms of data they have in terms of whether the space will be quiet enough,” Gray said. “Ten years ago, we rarely were consulted by acoustics consultants. Now we are frequently—two to three times per week—we receive requests from consultants to send acoustics data on the products that we make.” The types of spaces they are getting the most requests include open-planned offices with high-density cubicles and call centers with large rooms and a high density of people.
While the type of flooring chosen will play a major role in sound absorption, sound reduction membranes can also help to reduce sound transmission. Laboratories use two tests to measure the acoustic properties of interior surfaces and finishes—airborne noise reduction and structure-borne noise reduction. Taylor recommends using one that has been tested per ASTM E2179, which is designed to provide data that characterizes the floor covering alone when installed over concrete slab floors. This method reports the sound reduction of the mat alone and is not skewed by drop ceilings or type of floor covering, he said.
“Comparing values of the ASTM E2179 results for the membrane alone will allow the specifier to select the appropriate membrane for their project,” Taylor said. “It is equally important that the membrane is installed properly, noting how it interacts with the walls and any protrusion. The hard surface flooring must be completely isolated from the substrate below.”
Shaw partnered leading acoustical consulting firms to study the process by which sound travels through various constructions and how different flooring decisions impact noise levels.
“We have conducted an unprecedented testing regimen to accurately determine the effect of sound transmission among different flooring types and underlayments with a variety of building construction assemblies,” Haywood said. “This knowledge will allow property owners and managers, specifiers and end-users to proactively address acoustical concerns and weigh the benefits and limitations of various flooring options.”
Looking for a reprint of this article?
From high-res PDFs to custom plaques, order your copy today!












