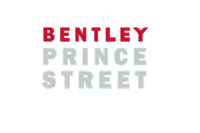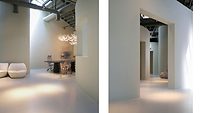Cedars-Sinai is a nonprofit academic healthcare organization that has been serving the residents of Los Angeles, California for more than a century. ZGF was tasked with designing the group’s new 20,500-square-foot office. The space on the 20th floor co-locates three separate, non-clinical business units, including facilities, business development, and managed care departments that are part of the organization’s leadership team.
These departments had never worked in close proximity before, so the move was a significant one for staff. “Developing a design that would generate the right office dynamic between the different departments was a fundamental project objective to ease this transition both functionally and culturally,” said James Woolum, partner at ZGF.
Interactive visioning sessions were conducted to ensure that job functions and employee work styles would be accommodated in a functional yet sophisticated environment. The open plan workplace features expansive views and a range of meeting spaces, from large conference rooms to individual phone rooms.
The flooring offers orientation cues, with polished cement in high-traffic areas, while office and meeting areas are carpeted. Even with a range of various options from Tarkett and Shaw Contract, the completed look is seamless, more like a contemporary hospitality setting than a staid office. The design team also wanted to evoke nature throughout the interior, but in a subtle, sophisticated way. Colors, textures, and shapes recall elements found outdoors, brought inside to promote a sense of calm during the workday.
“While there is a mix of materials, with carpet and polished concrete, as well as different carpet styles used across the spaces within the office, they work together because the patterns and colors chosen are rooted in an organic aesthetic. The carpet design features tones and shades, patterns and shapes found in nature, which creates a biophilic link not just between these elements, but between the users and the space,” Woolum added.








