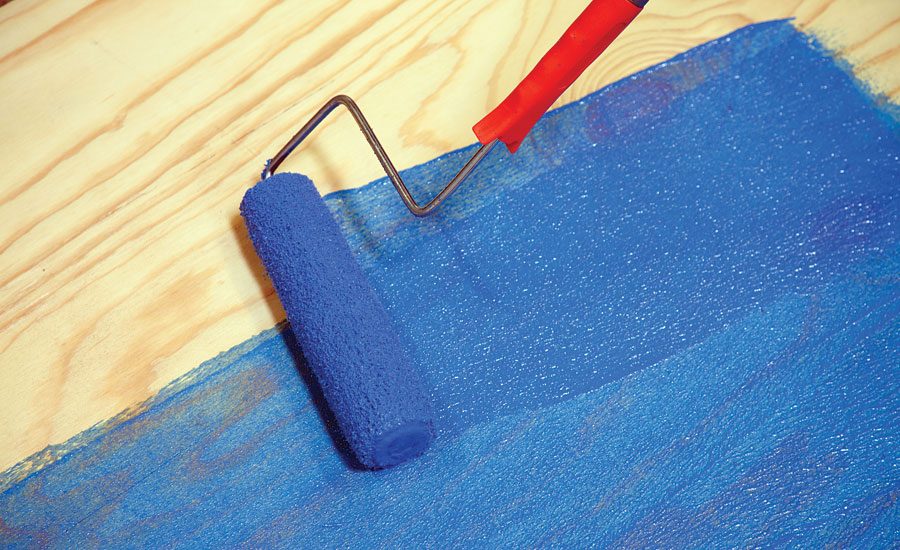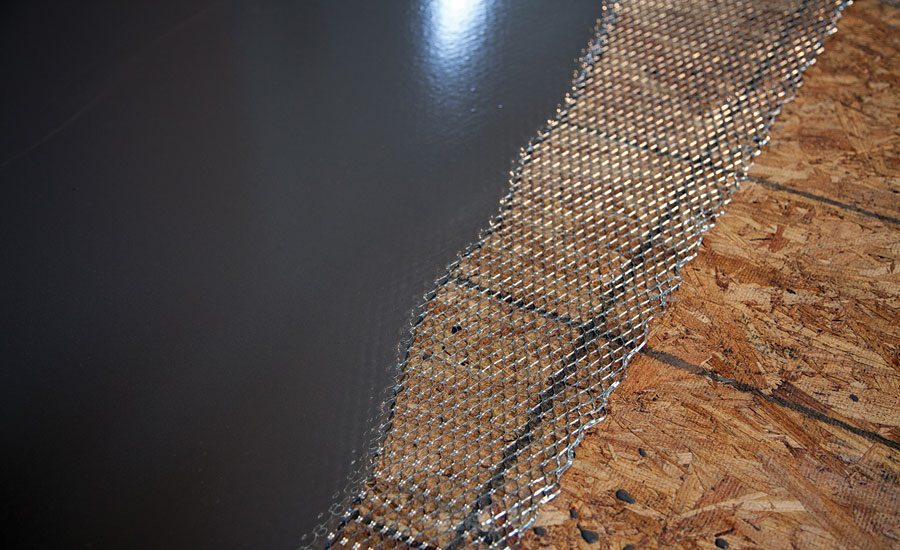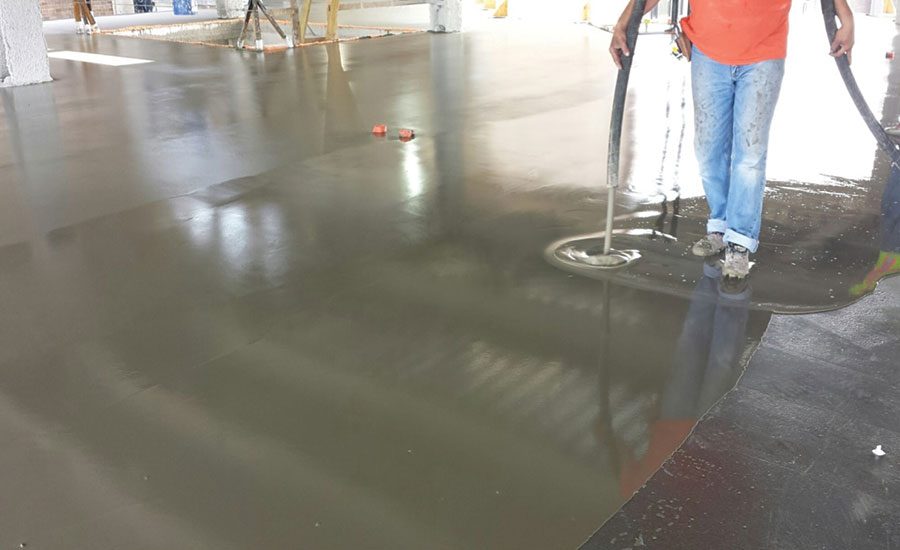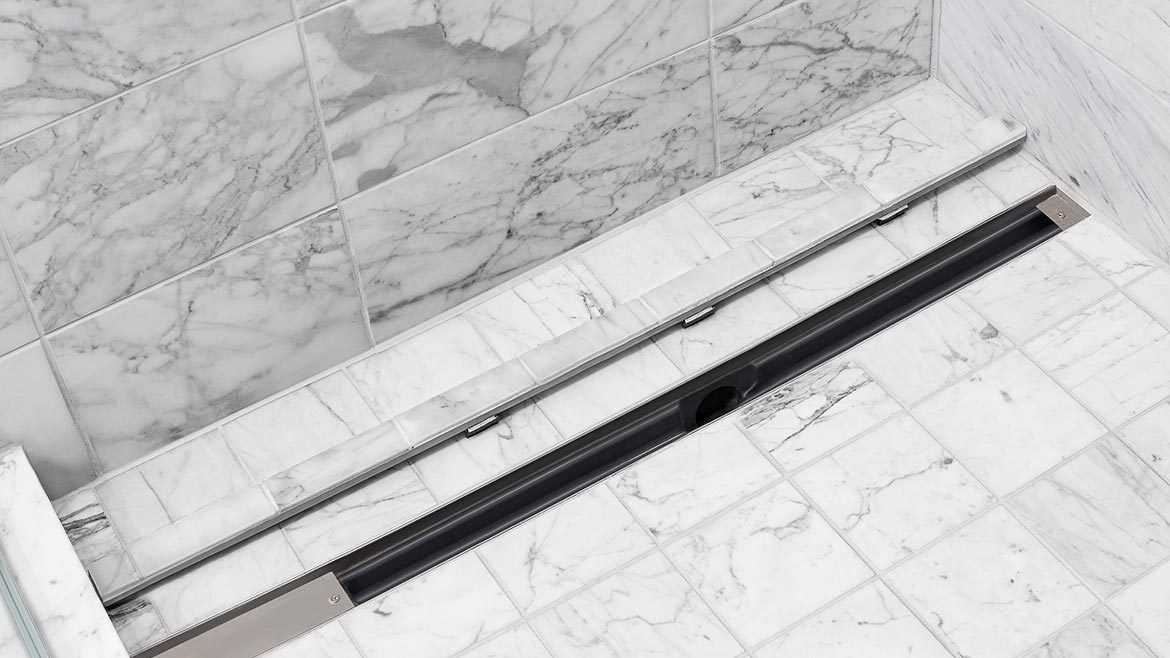When preparing to lay down a new floor in a home or business, it is essential to properly prep the subfloor to ensure a successful installation. While qualified installers and contractors understand how important this step is, homeowners and even some commercial owners often do not. We asked contractors to discuss their process on estimating floor prep and broaching the topic with their customers.
“Floor prep is estimated by square footage and thickness, the substrate conditions are considered and manpower is applied to the estimate,” said Christopher Hand, vice president of surface preparation, Allegheny Contract Flooring. “A typical estimate includes substrate cleaning whether mechanical (grinding, scraping, shot blasting or some other method to remove old adhesives, mastics, etc.) or simply sweeping or vacuuming up dust or other contaminants. Then the type of material is considered. Items reviewed are flatness requirements, smoothness, strength of the material, point loads of the equipment to be used by the end user and the flooring that will be installed.”
Philip Andrews, president, Maintenance Solutions, noted that floor prep is based upon several factors, including the roughness, smoothness, flatness or waviness of the surface and other surface-related conditions. “If we have no knowledge of these conditions, we usually allow one bag of float per 100 sq. ft. If a rough surface is known, we will cut to 75 sq. ft. per bag. The average bag is 10 lbs. of prep.”
Jan Hohn, president and owner of Hohn & Hohn, said the most common type of floor prep she does is floating a mud bed. “A few times I will use self-leveling products; rarely will I use any type of cement board. When I estimate a project I usually use a price per square foot, with a minimum dollar figure for small areas such as under 50 sq. ft.”
Sonny Bransom, owner of Bransom Floors, said his estimates are based on bids—basically an hourly rate per bag of material he has to use. “And that’s all on the same slab foundation. You can’t really tell with a job that has carpet what kind of condition the slab is in, so we do it as the cost per bag in relation to however many bags it takes. If we can see it all, then it’s just experience regarding how much I think it will take to float it to get it flat. Then we do an estimate based off that.”
Doug Caraway Jr., president and CEO, Inter-State Gypsum Floors, gets a bit more specific. “When estimating for floor prep it depends on what product you are using and what subfloor you are going over. If you are pumping an underlayment over new wood construction it is important you prime the subfloor. With Dependable’s GSL primer, the primer should go down straight, but other manufacturers make primers that can be cut with water to extend the product. Make sure to check the manufacturer’s instructions.
“With most of the products, you get about 250-300 sq. ft. per gallon of coverage. If cut with water you can extend the life of the product. When priming over concrete it is very important to prime or seal the concrete prior to pouring. If the subfloor is not primed well then the dry concrete may suck the moisture from the underlayment, causing it to set up too fast and not give you enough working time.”
Floor prep tips
“The most important thing for installers to know is the requirements of the type of flooring they will be installing,” said Michael Torgerson, vice president, Templeton Floor Co. “The difference between preparing a floor for a floating carpet tile and a homogeneous sheet vinyl are immensely different, and it’s equally important to the bottom line if you spend too many hours prepping a floor as it is if you don’t spend enough.”
Marty Brosseau, Southeast partner for Professional Surface Installations, echoed those sentiments. “There are multiple different floor finishes, each with different requirements. Where it gets tricky is when you go into sheet vinyl, which is usually used in healthcare environments. Every sheet vinyl application gets a little skim coat.”
Steve Taylor, director of technical and architectural marketing, Custom Building Products, explained that if the subfloor is properly prepared, the installation of the floor coverings will go much easier. “If the decorative flooring is smooth and protected from moisture from below, it will last much longer. You may have to spend more time preparing the floor and it may cost more for the proper floor prep materials, but if you take into account the total cost, it will not be significant. It is also less likely you will be called back to repair something in the floor.”
Hand stresses that installers should be aware of the environment they are working in—from healthcare/hospitals to retail and office spaces—to understand the level of prep required. “A hospital or laboratory requires a higher level of prep than an office or retail space. Installers should know the finish flooring that will be installed over the prep. If any concrete curing compounds which can be bond breakers have been used, and if any oils, dust, grease or paint overspray exists they need to be removed. Cracks also need to be addressed.
“Installers should be aware of substrate and ambient temperatures and make sure they are within the specifications of the products they are installing. They should also be trained in the application of each material to ensure the materials are properly mixed, whether any additives need to be used and that the proper tools are utilized.”
Checking the subfloor
Andrews stated, “This is paramount: the subfloor must be flat clean, dry and sound before any secondary adhesive, prep or moisture mitigation system is installed. The flatness is dependent on the floor finish; however, the concrete substrate flatness will determine the amount of floor prep required for the job when smoothing or leveling. A wavy floor can consume a heavier layer or more volume of prep to ready the floor for finishes.”
Hohn said the various requirements of the subfloor will depend on the substrate method. “When floating a floor, the floor does not need to be flat or spotlessly clean, but does need to be sound. If one is installing cement boards or such, the floor needs to be flat, very clean and sound as you are direct bonding to the subfloor. With self-leveling, the subfloor also needs to be clean and sound, but again does not need to be flat. Usually the reason to use a self-leveler is to make an uneven subfloor flat.”
Torgerson stated that a flat, clean and sound subfloor is the basis for an entire project. “Its importance cannot be overstated. You wouldn’t paint a wrecked car without fixing the dents. Therefore, you shouldn’t install a new floor without addressing the subfloor.”
Brosseau agreed. “Aesthetically, it makes the floor look much nicer. It’s not always about the aesthetic appearance but the risk of having a bump in the floor, which can be very dangerous, especially in healthcare. It’s very important not to have any tripping hazards.” Bransom added, “If you don’t start with a good flat subfloor, you’re never going to have a good floor.”
Engaging with customers
“As an estimator it’s very important to be on the same page with your customers and installers—many headaches can be avoided if everyone knows what is expected in the finished product,” expressed Torgerson.
Caraway believes the first thing that needs to happen is a pre-walk before pouring. “You should be checking not only the subfloor you will be pouring on but also the overall structure. Make sure there are no leaks in the roof, windows are in and the building is closed in and dry. While walking, inspect the subfloor for holes or voids that your material can leak through. If you spot a small or minor penetration, you need to seal the area.
“Fire-resistant foam or caulk can be used to fill the void but be very careful if using either in the middle of high-traffic areas, because it will cause a weak spot in the floor which in turn could cause your poured floor to crack and break up.”
Taylor noted the vital importance of not taking shortcuts when it comes to surface preparation. “Take the time to assess jobsite conditions and use the right products to properly prepare the floor. Follow the floor covering manufacturer’s installation requirements and follow the surface preparation product manufacturer’s directions to ensure you are using all products correctly. Based on the flooring selected, you may need to test the floor for moisture emission and take the appropriate mitigation steps, if required.”













